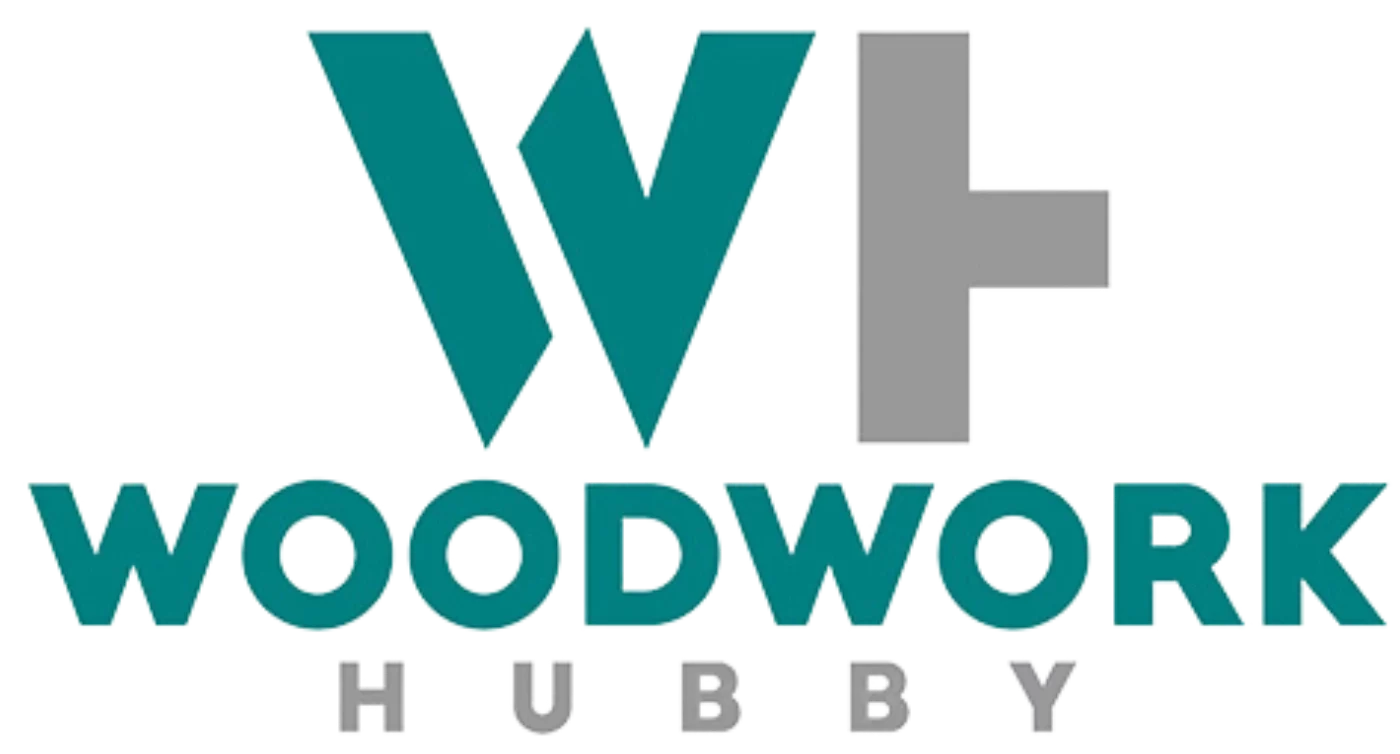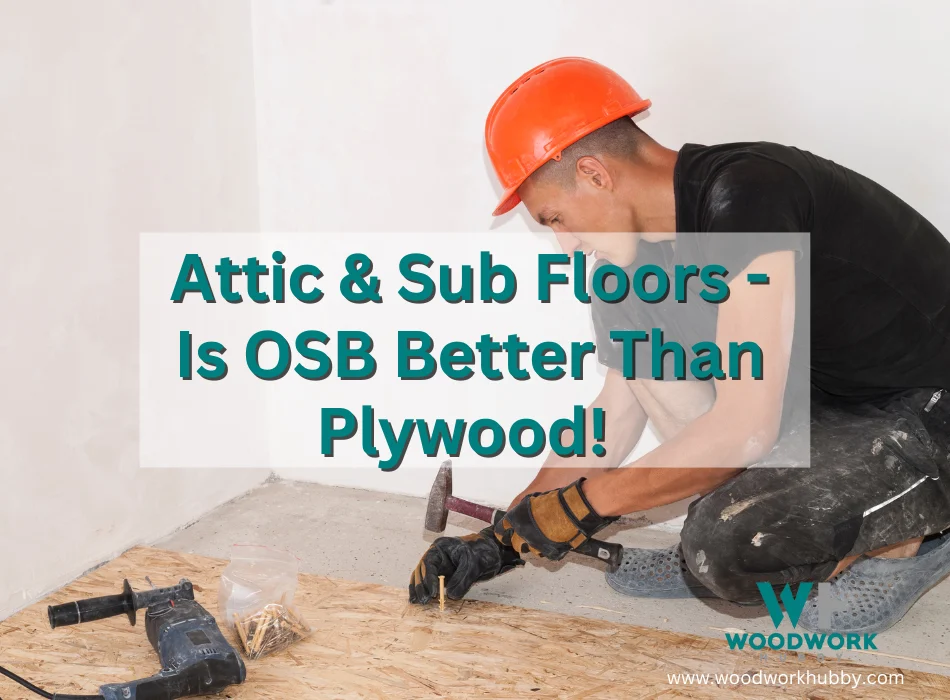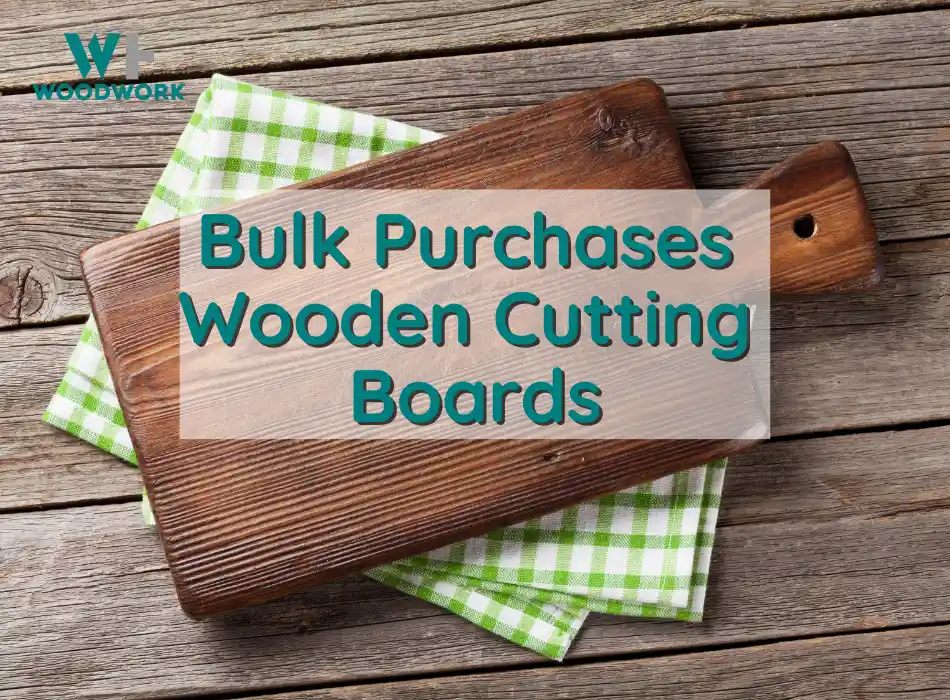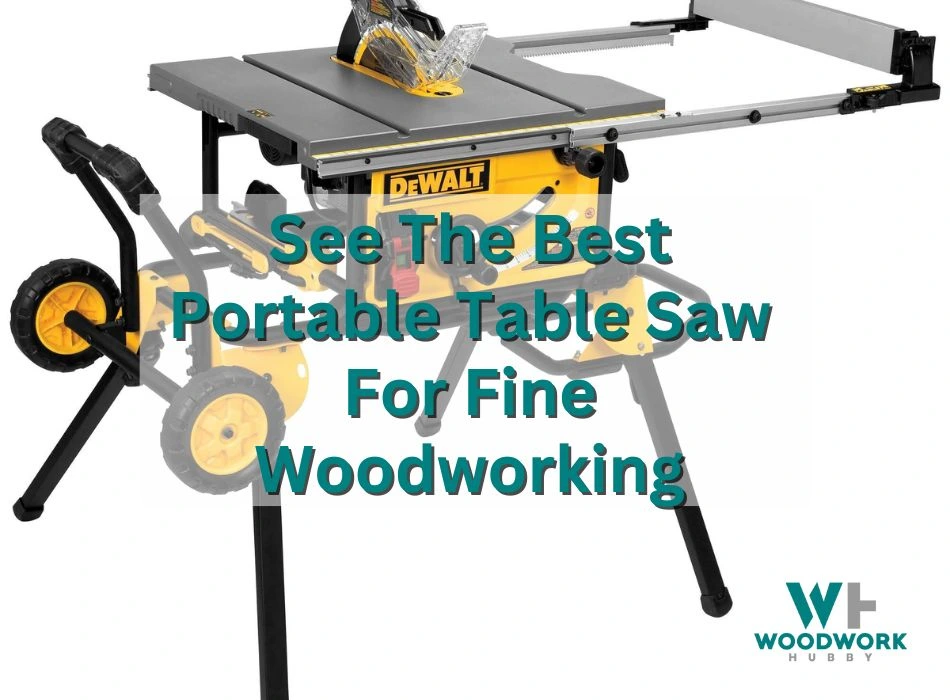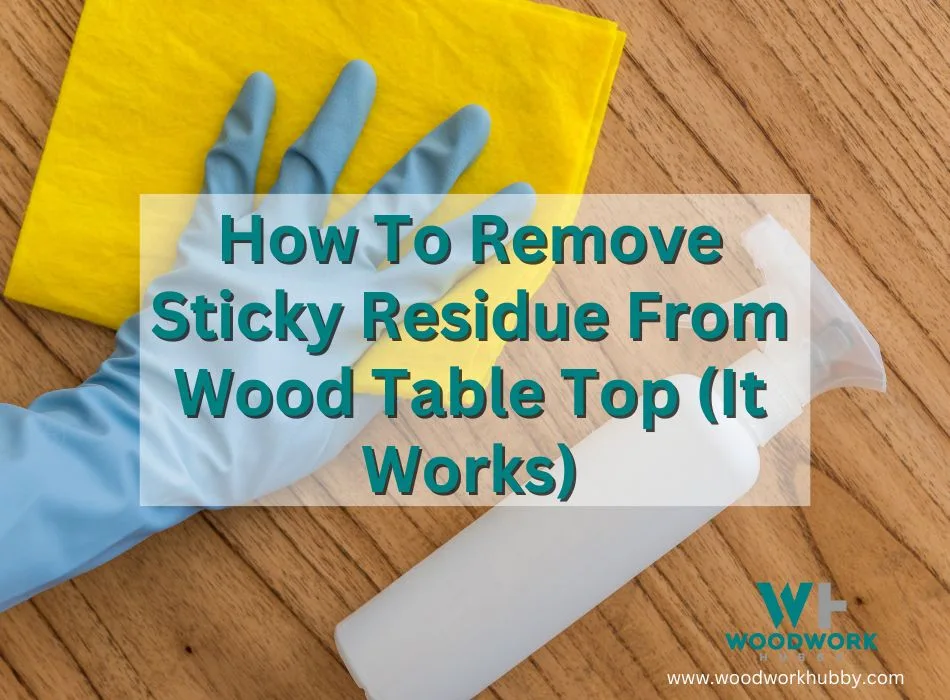Flooring materials and subflooring are two of the hardest decisions you will make, but if you gloss over the choices, you might incur unexpected costs in repair and maintenance charges. I know this too well as I recently set out to install a subfloor and had the same questions about which material is appropriate. This article outlines what I found out about the differences between OSB and plywood.
OSB vs Plywood – Which Is Best?
Plywood is better than OSB for an attic floor and general use subfloor because it is sturdy, resists water better, and doesn’t get permanent damage from impact or heat. OSB is cheaper but is best kept for sheathing walls and covering roofs.
This post compares options in terms of attic floor OSB vs. plywood attic floors. It also addresses subfloor use and the specific pros and cons of each type of flooring. By the end, you will know not only how plywood is better but which grade plywood to use for your subfloors.
To find everything you need to know about Plywood, including thickness, weights, and sizes, be sure to check out this article on How much does plywood weigh.
Is OSB Better for Flooring Than Plywood?
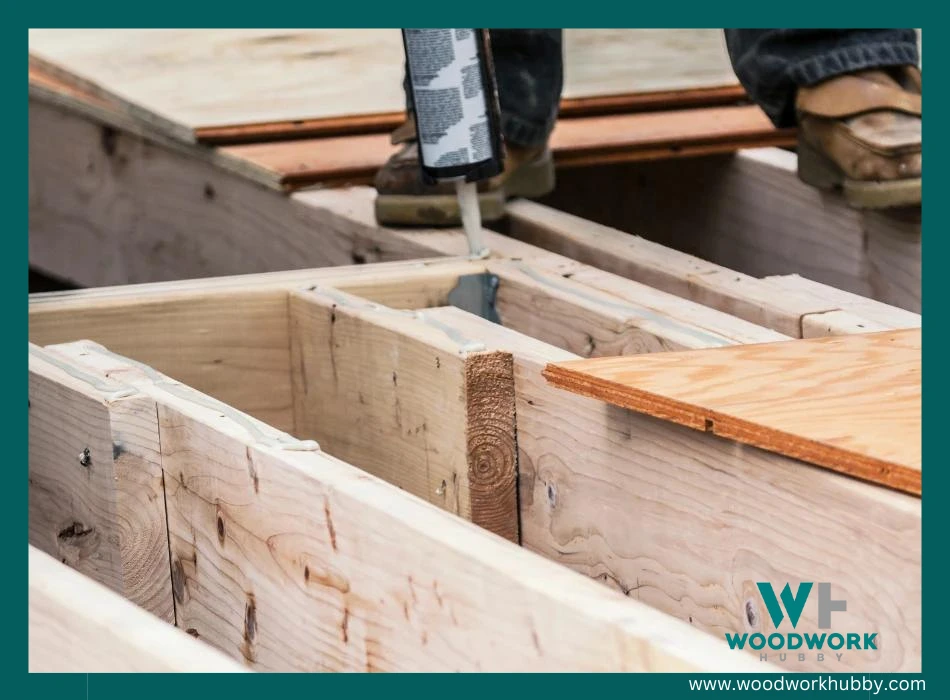
OSB is not better for flooring than plywood because plywood is stronger and is more impact-resistant. It also resists water and heat better than OSB. However, plywood’s sheet sizes can result in a higher cost burden.
You have to factor in the cost difference in your decision because plywood boards are relatively smaller. You will need to buy many more sheets than OSB. Given that an OSB sheet can be five times larger and 40% cheaper, you get a 30% cheaper floor cover with OSB if you pay for waterproofing it.
Did you know what is Plywood Sheathing? I explain it all in this post and include some helpful videos.
Still, the OSB floor remains more susceptible to impact than a plywood floor. Research suggests that while not all OSB is fireproof, one can fireproof OSB, which can add to the product’s longevity.
But since the material usage context here is as “subfloor” and not “floor cover,” OSB’s fireproofing option doesn’t carry as much value. Ultimately, OSB wins on the cost front only, while plywood wins in usability, practicality, and longevity.
Plywood wins hands down across the board except for Cost. OSB is cheaper than plywood.
When you plan to pick up your load of plywood, you will need to know how many sheets of plywood are in a bundle. This article will explain everything to you.
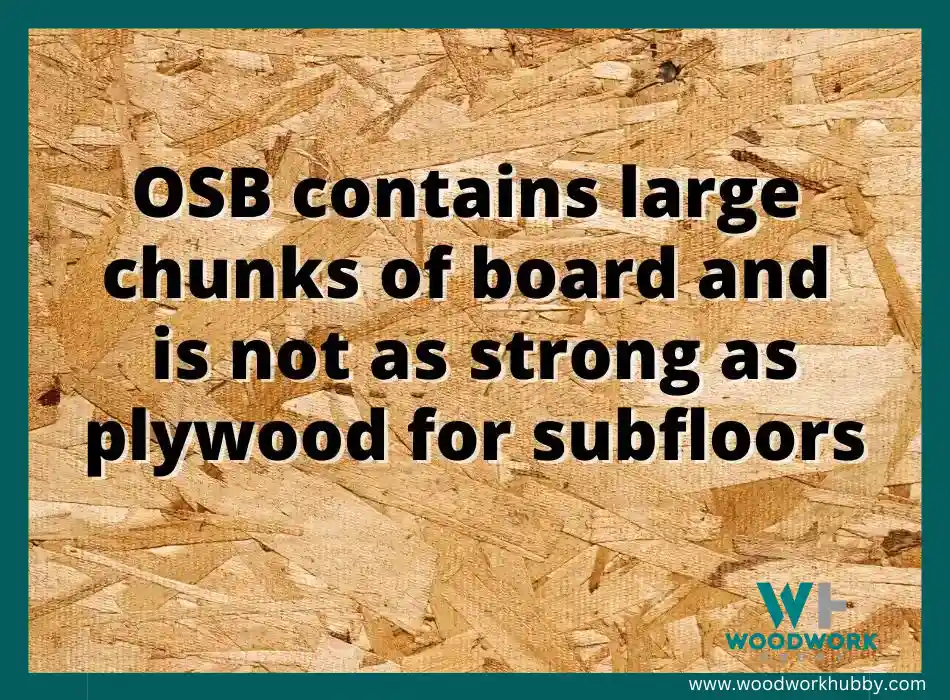
Best Floor Coating for OSB Subfloor
OSB is weaker than plywood but can be used as subfloor material if the floor cover makes up for the weakness of OSB. Rust-Oleum Garage Floor Coating is a water-based epoxy that makes up for the lack of structural stiffness of OSB. It also waterproofs the floor and makes it heat resistant.
It is meant to coat concrete and make the floor waterproof. Pouring this 2-part epoxy + hardener on your OSB subfloor replaces it with the floor itself. Therefore the layer you pour on the OSB has to be thicker than what’s recommended for garage concrete. It should be walk-ready within 48 hours, even though the initial layer will be dry in 24 hours.
An epoxy floor is incredibly durable, and this specific product is designed to take on the weight of the car and the heat of its tires without liquifying. It can easily take on the impact of daily interior floor use.
That said, it has no artistic effect as the OSB is coated in garage gray. This is great if you want to achieve a “construction” aesthetic and have exposed concrete in different places within your house. But that is a very rare interior design choice. The only other option where OSB followed by garage floor epoxy would make sense is if you plan on carpet-covering the entire floor.
With over 500 reviews and ratings, this floor cover has a global collective average of 4.5 stars on a 5-star scale, but these reviews are within the garage floor usage context. In most situations, a plywood subfloor is better.
What is OSB (Orientated Strand Board)?
If you’re wondering why OSB needs such a sturdy coat compared to plywood despite having similar building blocks, it is because OSB is not the same as plywood. It is a separate product with its own advantages and disadvantages.
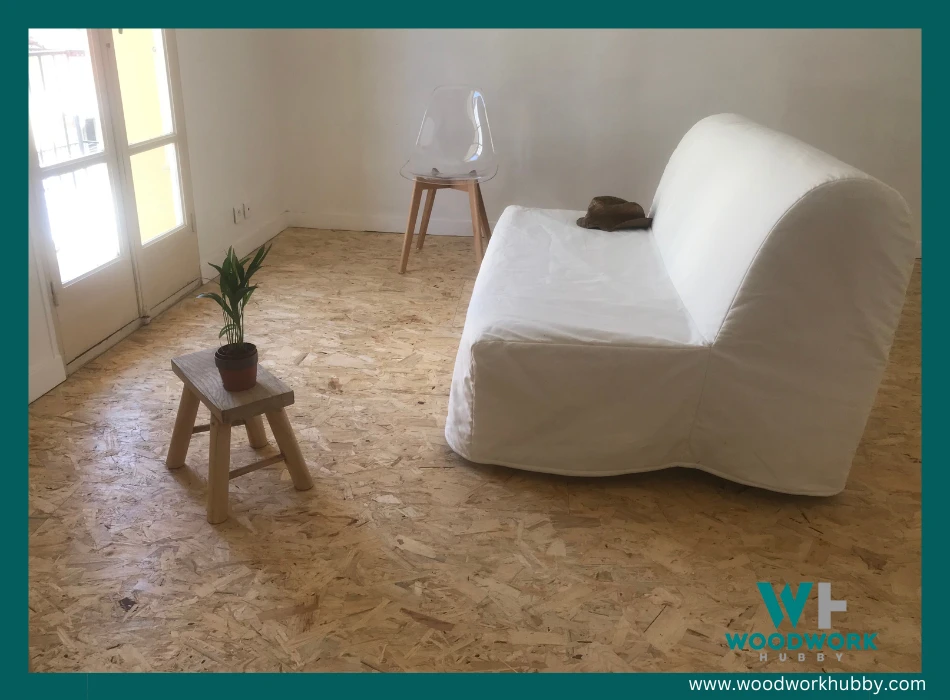
Orientated Strand Board (or OSB) is a wood board made with different wood flakes compressed (alongside adhesives) in crossing orientations. The strands often compressed at perpendicular angles to each other form a tight criss-cross pattern that is relatively durable.
Plywood has fibers, while OSB has larger strands. The largeness of building blocks in wood boards almost always correlates with poor durability. The finer the fibers of a wood board are, the more rigid it will be because of higher adhesive content.
On the other hand, larger fibers/strands will make a board more flexible but easier to tear apart. This video shows an OSB subfloor project. You can see what the board looks like.
Video showing finishing an OSB floor
The main advantage of OSB is that it is thicker. Higher volume is the result of larger strands. This makes it perfect for covering roofs and sheathing walls. But given that one can penetrate an OSB board with a thumbtack by tactically placing it between strands, it is hard to trust the material to stand under any weight.
In contrast, the main advantage of plywood is that it can bear a higher load because of its rigidity, but it is the lack of flexibility and thickness that can limit plywood’s uses.
What Type of Plywood Should I Use for the Attic Floor?
You should use 3/4″ thick low-digit CDX plywood for the attic floor so that it does not collapse under the weight of people or stored materials. The thickness of plywood is crucial to the longevity of the attic floor, and 3/4″ thick plywood is ideal for most attics with average foot traffic.
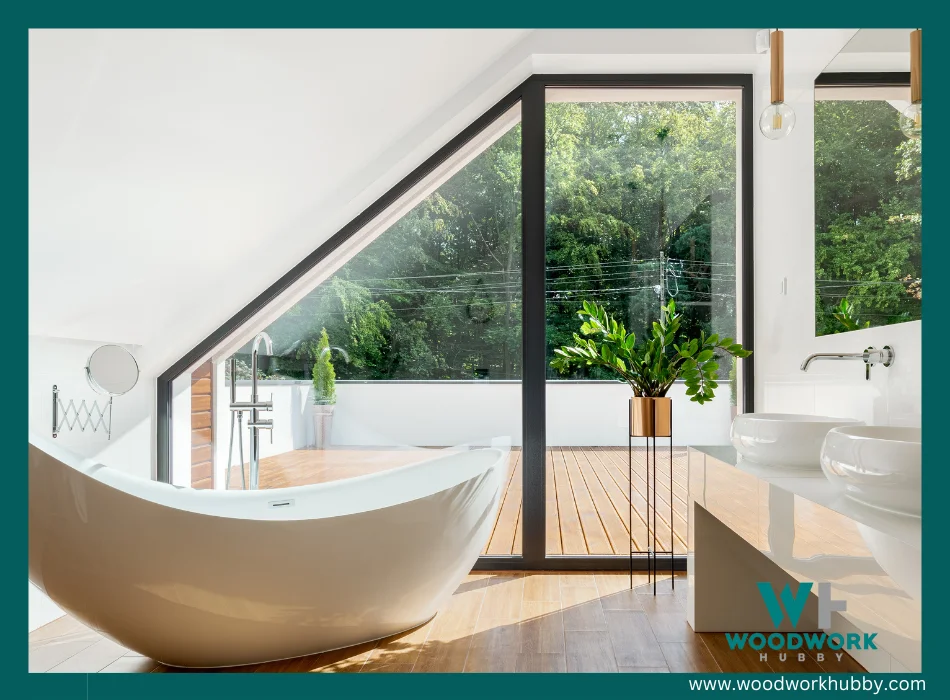
In some instances, half-inch-thick plywood can also carry the floor well, but that’s only if there is little to no foot traffic and storage materials are placed carefully. OSB is naturally thicker than plywood, so you don’t have to worry as much about the grade or type of OSB.
But if you want to get the most durable attic floor within these options, you should choose plywood because OSB is far from ideal.
What Are the Disadvantages of OSB?
There are several reasons to avoid using OSB for your attic floors or in any other weight-carrying capacity. Here are some of the drawbacks of Oriented Strands Board.
Difficult to Work With
The thickness that makes OSB a good wall sheathing material also makes it too heavy to work with. This can often offset the cost of OSB with added labor costs. It takes two people to carry an OSB board, which can easily cut down the productivity of a construction crew by 25%.
Unattractive To Look At
While exposed plywood concepts have been on and off trend across the product’s history, exposed OSB is yet to be en vogue. It just doesn’t look as good, which reduces its use for sheathing and subflooring. In case your attic is not going to get many visitors, it is okay to okay to use unattractive material for the floors. But then another one of OSB’s drawbacks can rear its head.
OSB is Vulnerable
For all of its thickness, OSB is not as strong as plywood. In fact, it is not as waterproof as plywood either. Any ends you saw through will have the tendency to swell, and if the center gets wet, it can rot. The board is okay if covered with another material, but anything that water can seep through is not a good enough coat for OSB.
Should You Use Plywood for the Subfloor?
In general, plywood is a better solution for your subfloor needs. 3/4″ thick plywood is best and will give a stronger finish than other types of board.
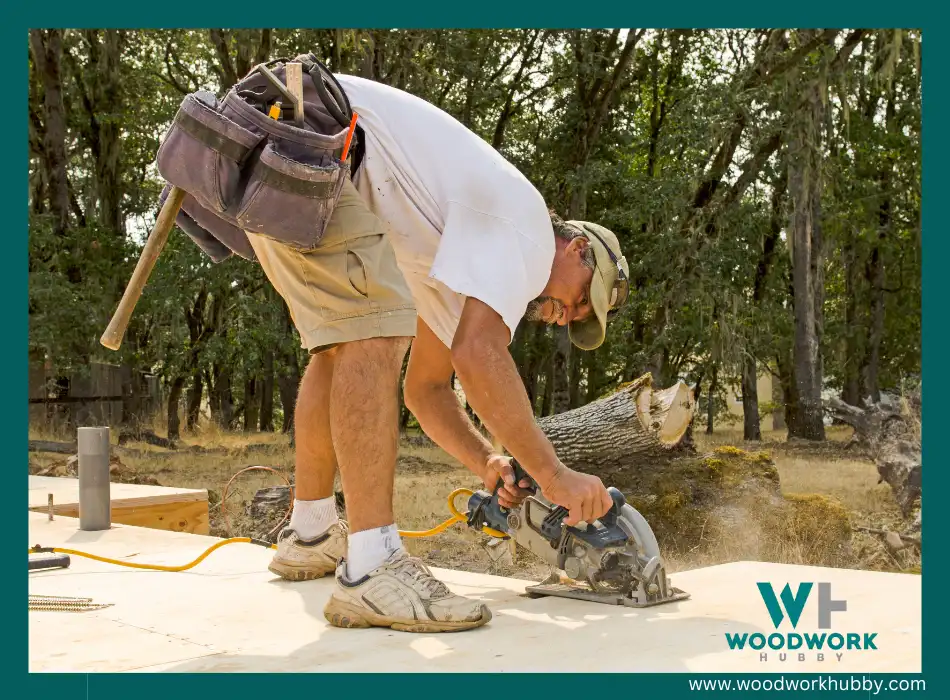
Now that you know the various reasons that keep OSB from being the best subfloor material let’s look at why plywood for subfloor is a good idea. It’s almost as if every drawback of OSB is offset by a good-quality plywood board.
Plywood Is Impact Resistant
Whether it is the attic floor or general use subfloor, impact can deal a lot of damage. To illustrate the point of subfloor durability, let’s take the example of a glass sheet resting between two bricks.
If you stomp on it, it will break because the material underneath the glass (air) is 100% flexible. If the same sheet of glass is resting on a slab of wood, your stomping might crack it or may not even cause a dent. This depends on the quality of the glass. The material at the top matters, but what’s underneath also needed to be rigid to prevent the floor surface from cracking.
Plywood is far more impact-resistant than OSB because it is less flexible. As a result, plywood can prevent the floor covering material from caving to the force of impact.
Plywood Is Water Resistant to an Extent
One of the most valuable differences between OSB and plywood is that the latter is generally more resistant to water. If plywood gets wet (see my experience with this), it is likely to dry without much lasting damage. OSB, on the other hand, has fibers so large that water can easily seep through.
To make matters worse, the board swells when this happens, and such variation isn’t ideal for subfloors.
Plywood Can Come in Grades Specific to Subfloors
Finally, plywood’s greatest drawback can be offset with careful selection. As long as you get plywood that is thick enough to act as a floor sheath, you will get a sturdy and stable floor. The following video shows regular plywood being used as the main floor (similar to shiplap). If this flooring can survive, thick plywood subfloors surely can.
Video showing plywood subfloor
Plywood Subfloor OSB Subfloor Comparison
The following table covers the differences between a plywood and OSB subfloor for those interested in using one of these materials as a flooring sheath.
| Feature | Plywood | OSB | Verdict |
|---|---|---|---|
| Water resistance | It can get wet quickly but dries at an equal pace | Takes time to soak up water but swells. As a result, trapping some of the water | Plywood is more water-resistant than OSB |
| Price | Plywood boards cost more than OSB of equivalent mass and thickness. | OSB is cheaper to manufacture and hence costs less. | An OSB subfloor costs less than a Plywood subfloor. |
| Impact resistance | Plywood can handle the impact of everyday use. | OSB requires a harder floor cover to reduce the impact it incurs. It is practical for floors that aren’t exposed to as much activity. | Plywood is better for the subfloor in situations where the floor receives a lot of foot traffic. |
| Attractiveness | Plywood looks more like hardwood and can be used aesthetically under a clear flooring material. | OSB requires an opaque flooring material to cover it. | Since attractiveness is subjective, you might prefer one or the other. |
| Thickness | Plywood is not as thick as OSB on average, and you need to buy expensive, thicker plywood for subfloors. | The average OSB is thick enough for subfloors. | OSB wins against standard plywood in a comparison of thickness. |
Can Cabinet-grade Plywood Be Used for Subfloor?
Cabinet-grade plywood can be used for the subfloor, but its cost proves to be inefficient due to the veneer used to give it a furniture finish. Thicker construction grade plywood is better for your subfloor as it incurs fewer cracks and is better at standing up to impact.
When Does Cabinet-Grade Plywood Work for a Subfloor?
Cabinet grade plywood works for a subfloor under the following circumstances:
- The floor cover is rigid – If the floor cover is not rigid enough and the plywood underneath is slim with veneer covers, you’ll walk on eggshells while walking on the floor.
- The material covering the plywood is heat resistant – While plywood is heat resistant to an extent, the same cannot be said about its veneer cover.
- The floor doesn’t receive a lot of foot traffic – Even though the subfloor will hold up under an occasional stroll, it will not stand up to regular foot traffic.
Is OSB Okay for the Attic Floor?
OSB can be used for the attic floor if you’re not going to stand or walk in the attic. As long as you slide medium-weight to light-weight packages across the attic floor and use it as a storage unit, OSB floor is going to hold up. But if the attic floor gets wet or draws impact, the OSB can get damaged.
OSB is okay for attic floor if:
- The floor is supported by enough pillars and beams – The last thing you want is for the floor to give way. Enough alternative support makes using OSB okay.
- The attic is used for storage only – Boxes usually don’t have the same impact as living, breathing humans. Still, there is such a thing as a very heavy box.
- No individual package is too heavy – You want to keep the weight of boxes minimal in order to avoid straining the OSB.
Final Thoughts
OSB is better than plywood for sheathing walls and covering roofs because of its thickness and lower price. However, it is not sturdy enough to form a stable subfloor. The best way to avoid high repair costs is to get 3/4-inch thick tongue-and-groove plywood for your subfloors. The price might be high initially, but it is worth the longevity.
